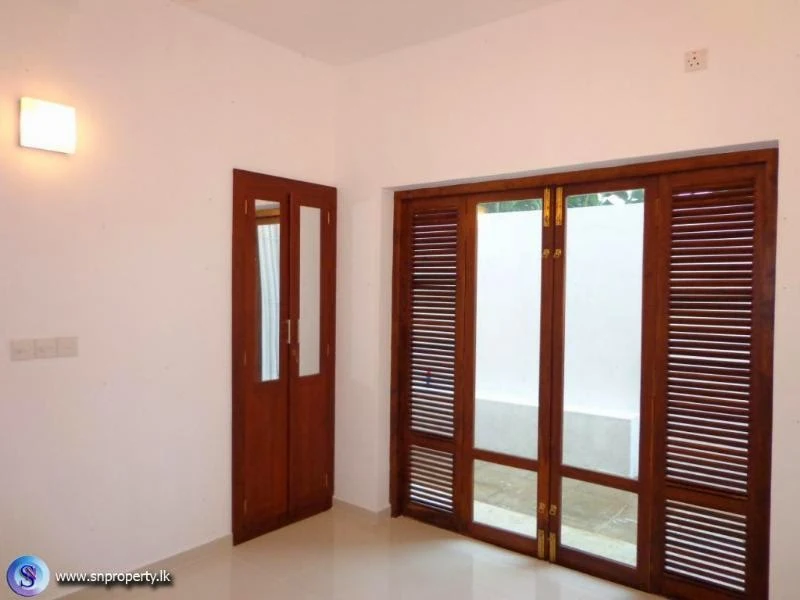Brand New Modern House for at Athurugiriya.
This house is situated in a tranquil & peaceful highly residential &
well secured location close to the Millennium city housing complex,
about three Km from the Authurugiriya junction & is situated with
close proximity to supermarkets, schools, banks, hospitals, places
of worship, the post office etc.etc, it is only about half hours
drive to the Colombo city center & close to most of the towns in &
around Colombo & the suburbs, from this location.
It is a brand new Charted architect designed modern type solidly built house
with a medium sized landscaped front garden area, the ground floor
consists of a spacious sitting & dinning room area built on two
split levels, one bed room, a visitors bathroom, an elegant open
pantry area with fitted cupboards & Granite tops, a separate kitchen
area with fitted cupboards too & a servants room with a separate
toilet.
The upper floor consists of a spacious sitting room cum TV lounge area. two bed rooms including a spacious master bed room with an attached bathroom, another common bathroom & two balcony areas including a utility area by the rear balcony,there is a rof top terrace area over the upper floor with a magnificent view of the surrounding area. It has a medium sized beautifully landscaped front garden area with large steps leading to the main door & a small rear garden area, the house is surrounded by a high parapet wall with a wide automated roller door & a smaller steel door for the main entrances.
The house is fully tiled, has three phase electricity supply with two air conditioners & fitted ceiling fans for rest of the areas, has pipe borne water supply with hot water facilities by solar power & an overhead tank for storage, all the doors, windows, pantry cupboards & the stairways are made using quality JAK wood,the sitting & dinning areas are fitted with imported light fittings, all of the bathrooms are fitted with standard imported sanitary ware & consists of individual shower cubicles, the upper floor consists of high roofed polished wooden ceiling & the houses is solidly built using quality material.
The upper floor consists of a spacious sitting room cum TV lounge area. two bed rooms including a spacious master bed room with an attached bathroom, another common bathroom & two balcony areas including a utility area by the rear balcony,there is a rof top terrace area over the upper floor with a magnificent view of the surrounding area. It has a medium sized beautifully landscaped front garden area with large steps leading to the main door & a small rear garden area, the house is surrounded by a high parapet wall with a wide automated roller door & a smaller steel door for the main entrances.
The house is fully tiled, has three phase electricity supply with two air conditioners & fitted ceiling fans for rest of the areas, has pipe borne water supply with hot water facilities by solar power & an overhead tank for storage, all the doors, windows, pantry cupboards & the stairways are made using quality JAK wood,the sitting & dinning areas are fitted with imported light fittings, all of the bathrooms are fitted with standard imported sanitary ware & consists of individual shower cubicles, the upper floor consists of high roofed polished wooden ceiling & the houses is solidly built using quality material.
Rs: 188 (negotiable) 18.8 Million
For More Details Contact US
Mr. S N Pasqual +94 (0) 773637424 or +94 (0) 714407361














No comments:
Post a Comment
Send your request with your contact details
SN PROPERTY (Name,Contact Number)Or contact Mr.Pasqual
+94773637424 snpasqual@gmail.com